



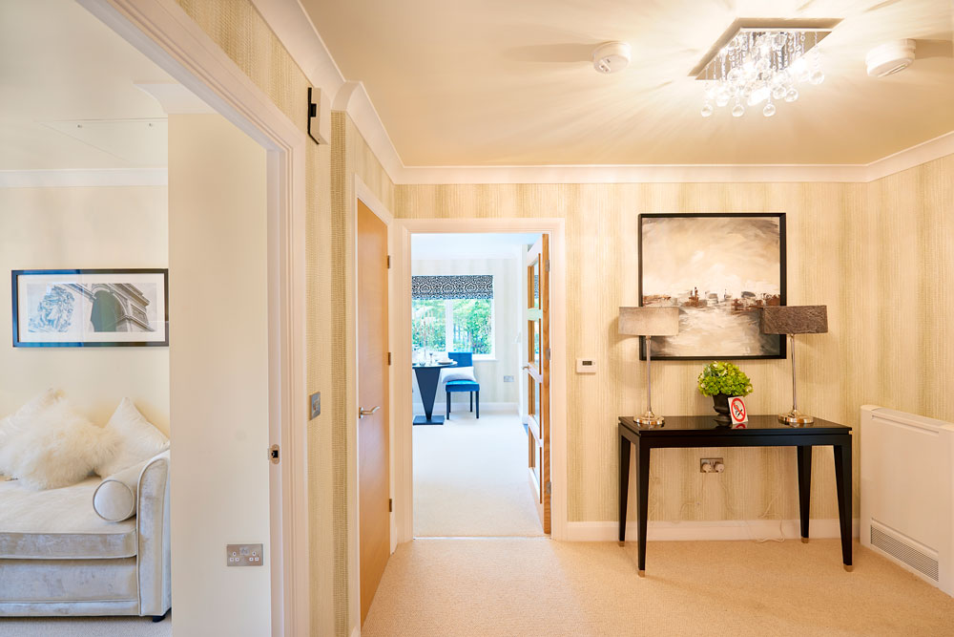
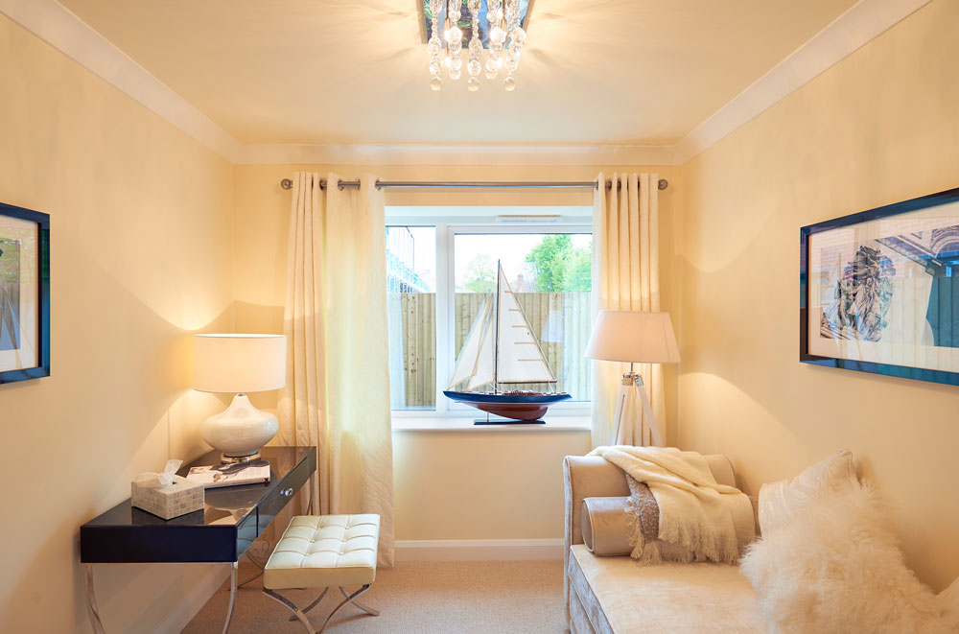
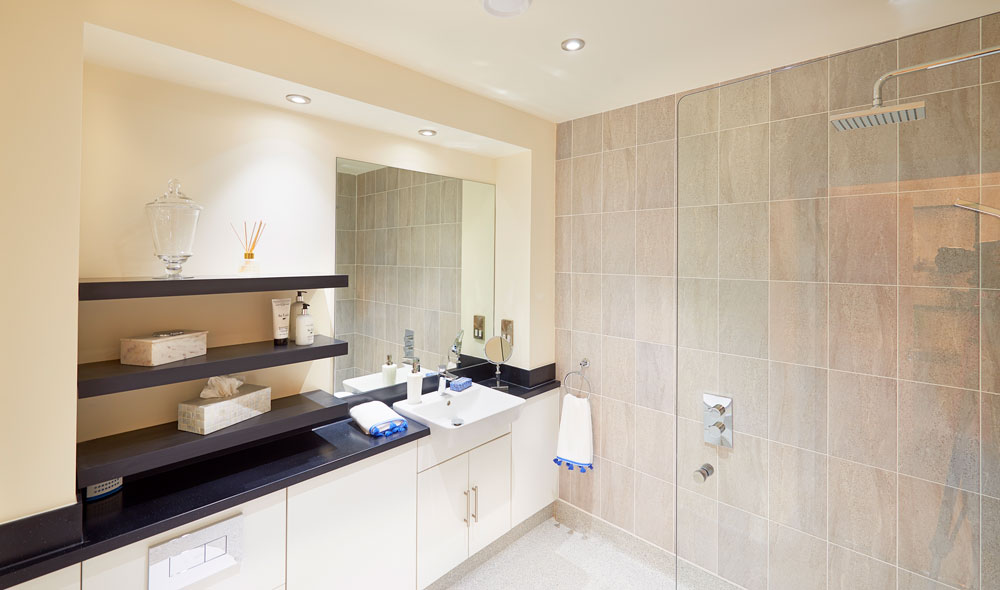
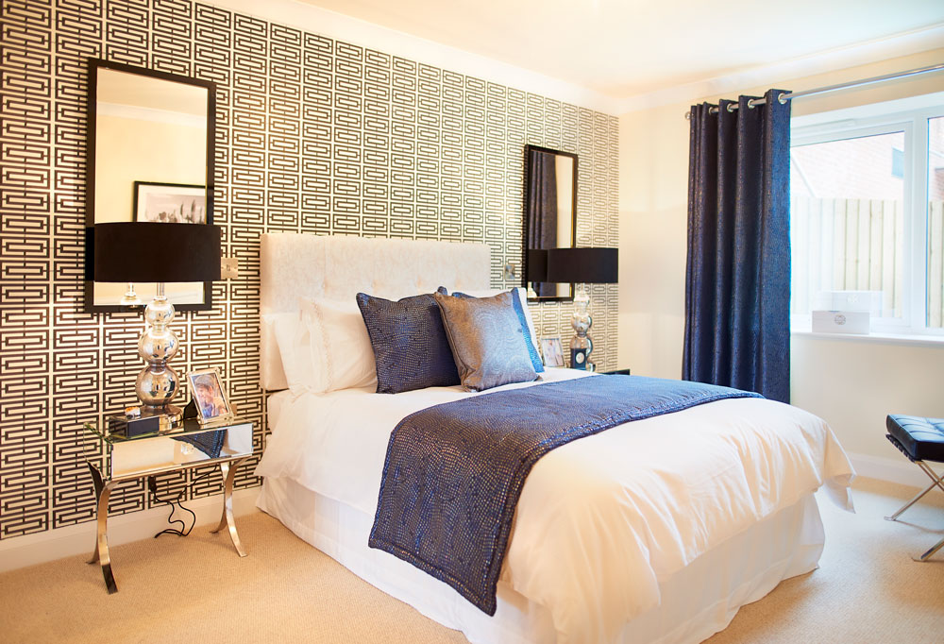
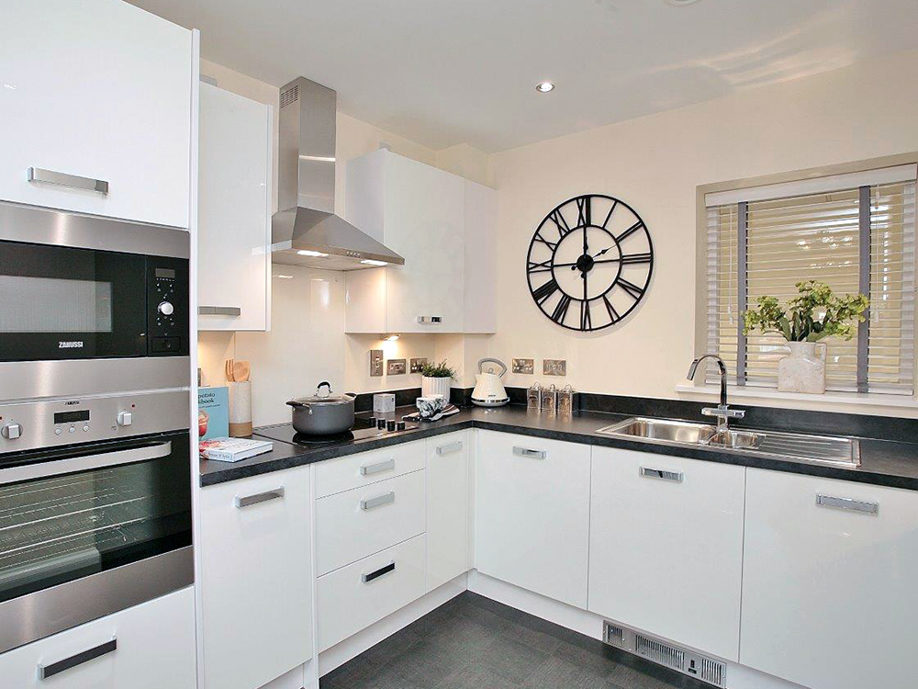
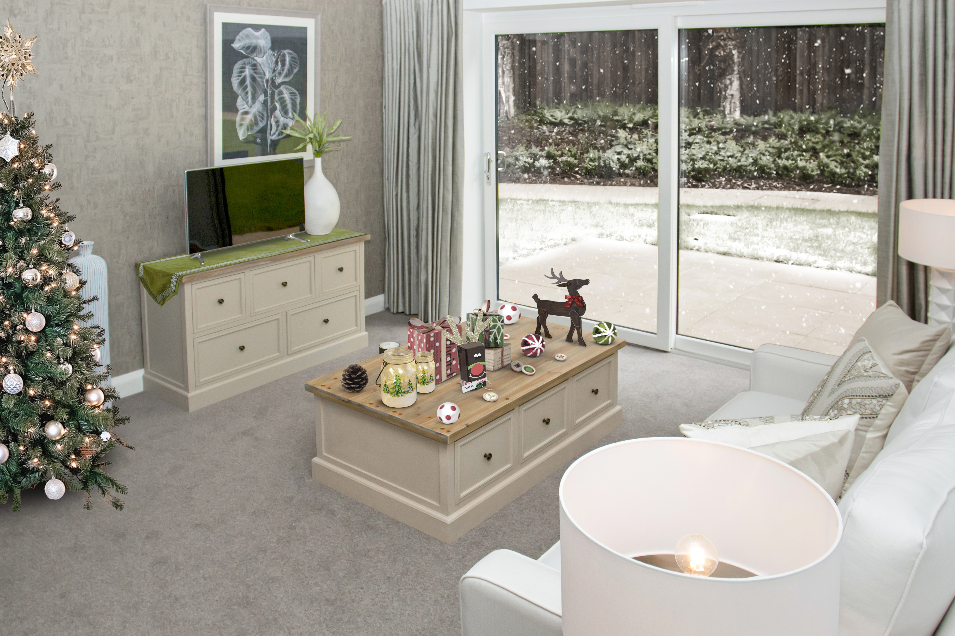




A central hallway leads to an open plan living space featuring a stylish fitted kitchen with integrated appliances and frosted white splashbacks. The living-dining space is open plan and benefits from French doors out to a private patio facing onto the neighbouring park; perfect for entertaining family and friends. The master bedroom with fitted wardrobes and a second bedroom are also located off the hallway. A contemporary wet room completes this home.
Carefully designed this apartment has neutral décor; making it is easy to add your own personal touches. With sensible energy-efficient heating and thoughtfully positioned plug sockets, telephone, and satellite connection points.
*Computer generated images and photography are intended for illustrative purposes only and may not represent the actual fittings and furnishings at the development. Images are of typical elevations and may vary. Please speak to an advisor for more information.
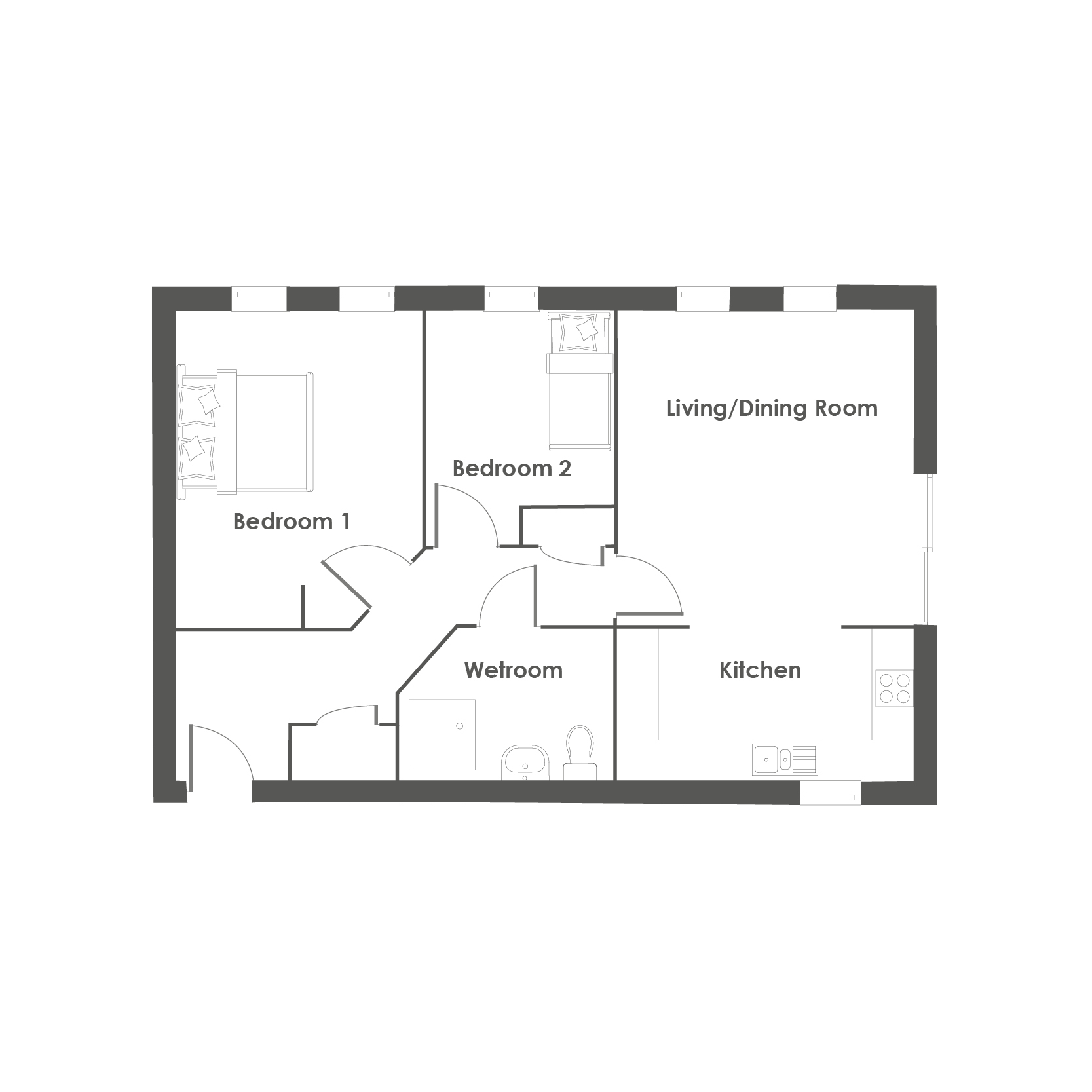
The picturesque market town of Banbury is the ideal setting for your new retirement home. Park Gardens is less than a mile* from the town centre with its fantastic range of shops, pubs and restaurants – plus places of interests such as the Oxford Canal and Tooley’s Boatyard. *Distance (miles) and journey times are approximate and are taken from Google Maps.
Call: 01295 272848
Email: parkgardens@bromford.co.uk
10:00 - 17:00 Monday - Saturday.