

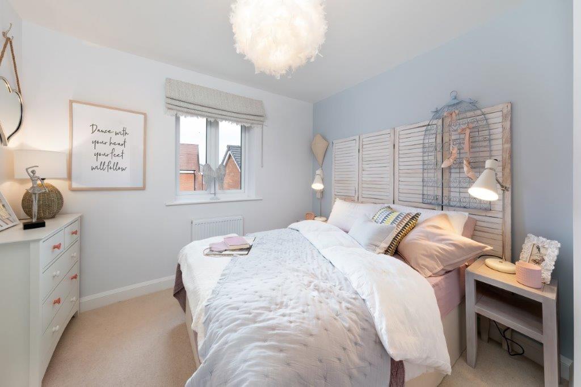
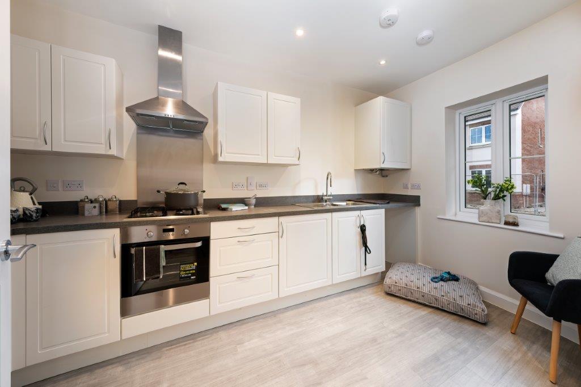
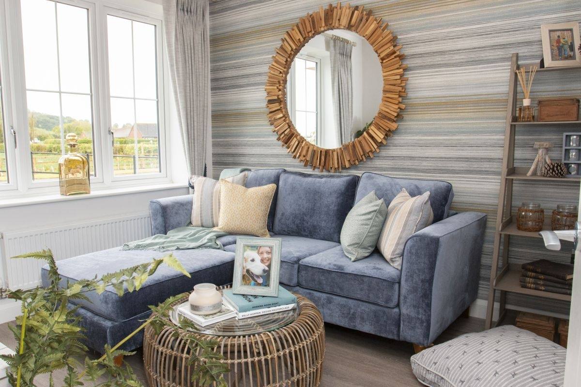
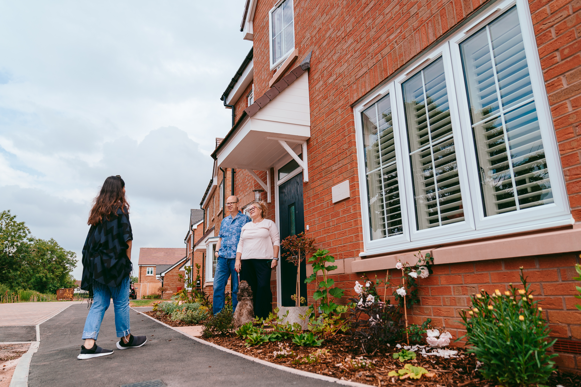
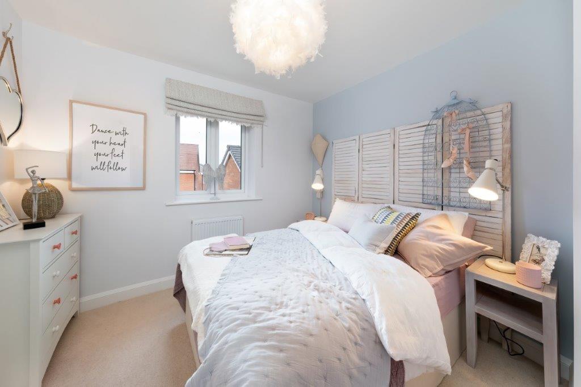
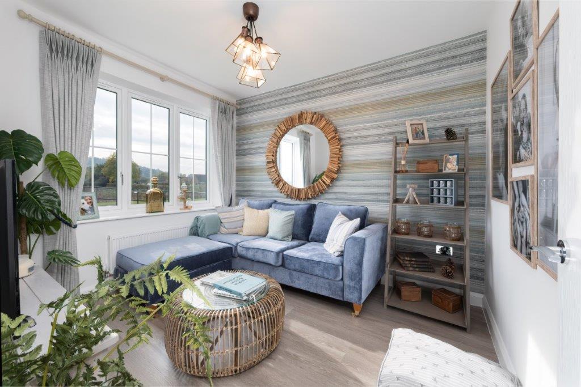
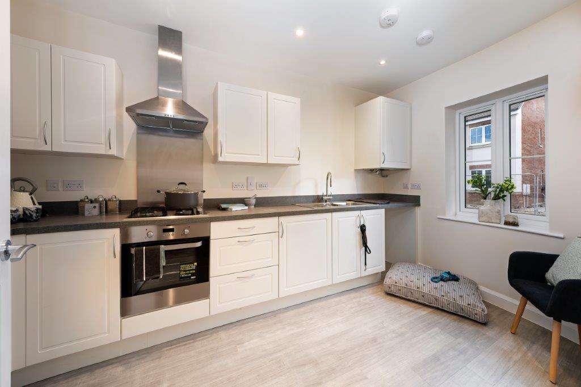
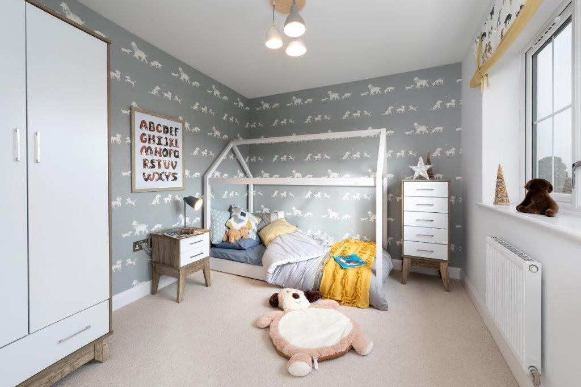
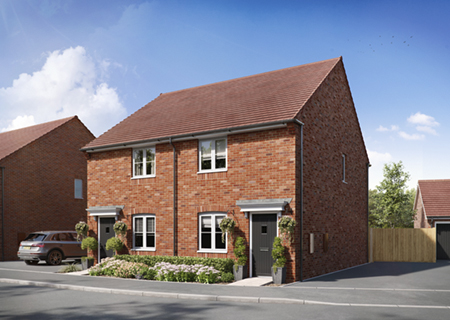
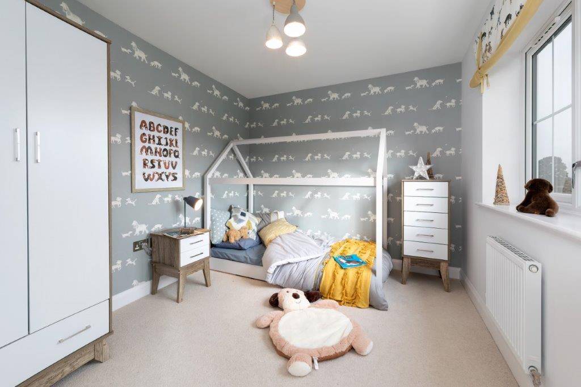
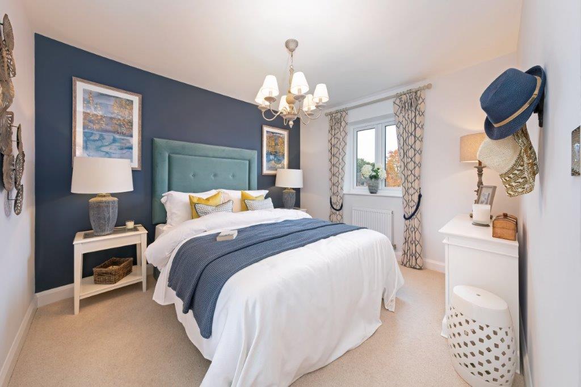
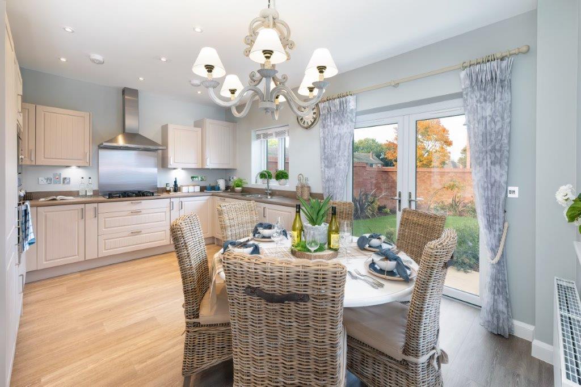
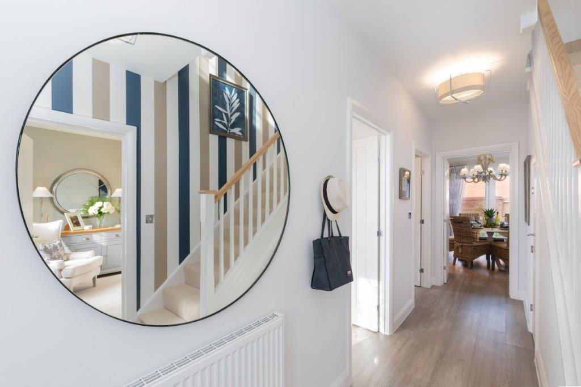
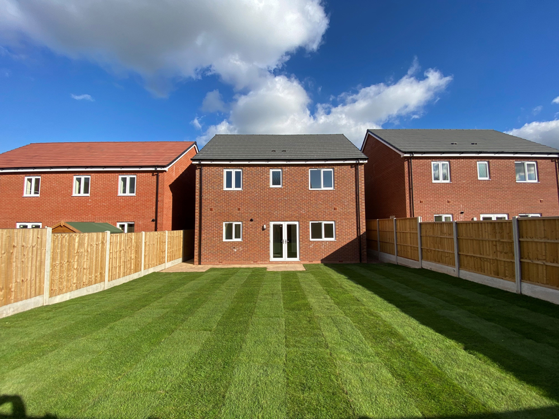
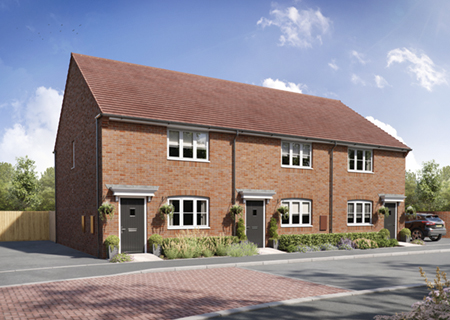
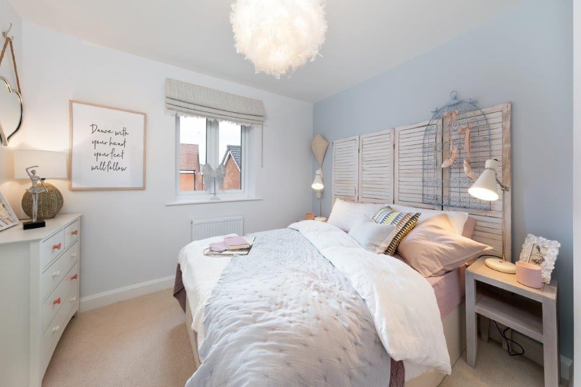
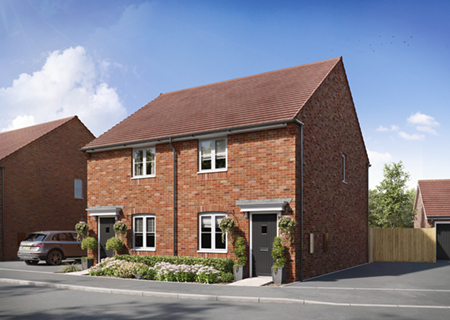




The Birch is an ideal choice for couples and young families with two double bedrooms and plenty of storage space.
You'll love the free-flowing space which runs through your kitchen diner and into your garden. The bright lounge provides even more space to relax, and a guest cloakroom and handy storage cupboard complete the downstairs of this home.
Head upstairs and you'll find two double bedrooms - one which could easily be converted into a home office, a stylish bathroom, and plenty of essential storage.
The Birch home also comes with allocated parking for two cars and a turfed rear garden.
If you want to know more about shared ownership or what your next steps are, have a look here
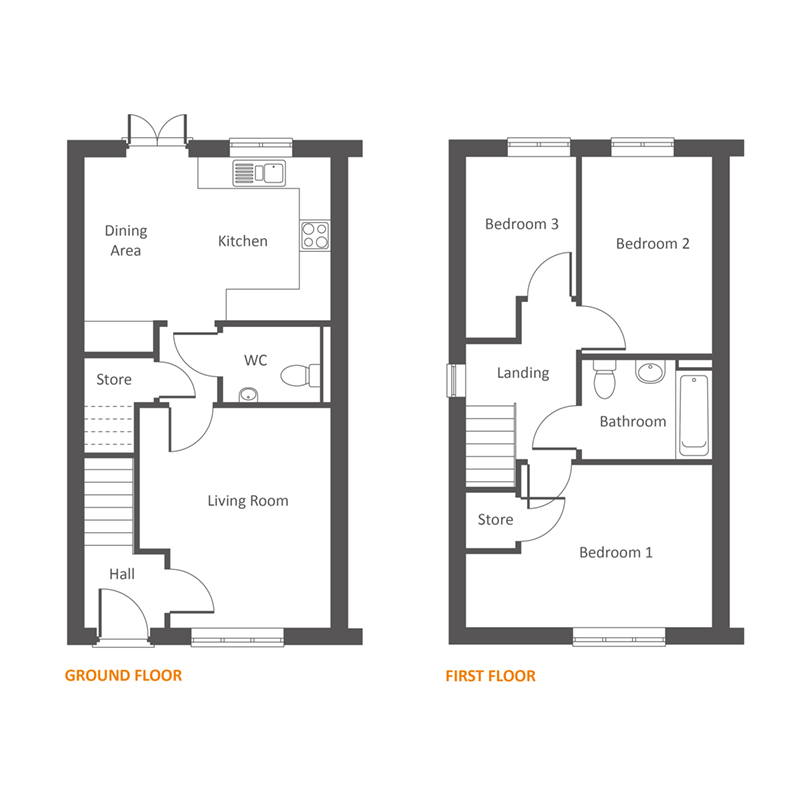
Plot: 21
Call: 0800 9160 502
Email: Sales@Bromford.co.uk
09:30 - 17:00 Tuesday to Saturday