

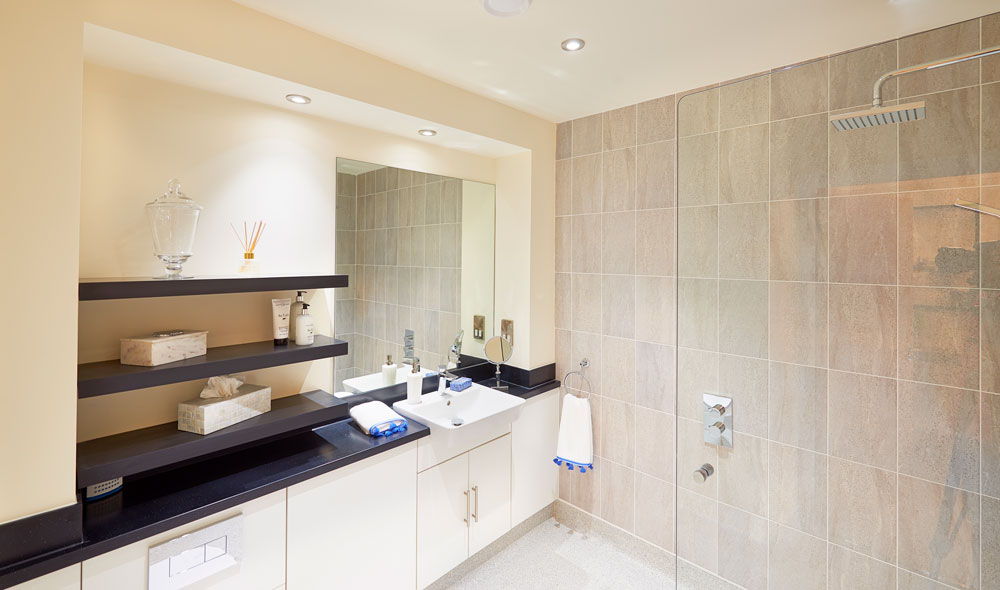
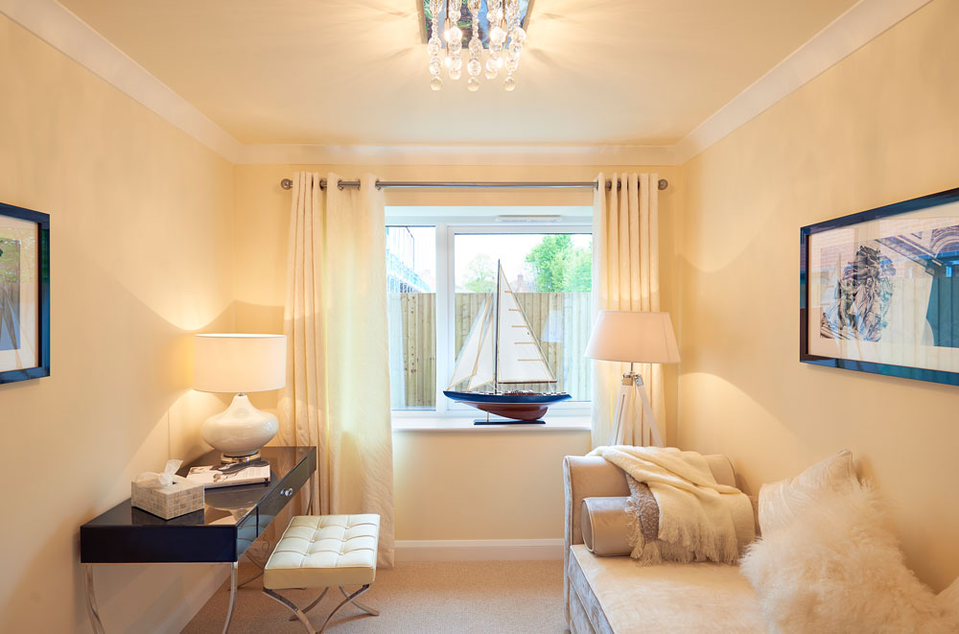
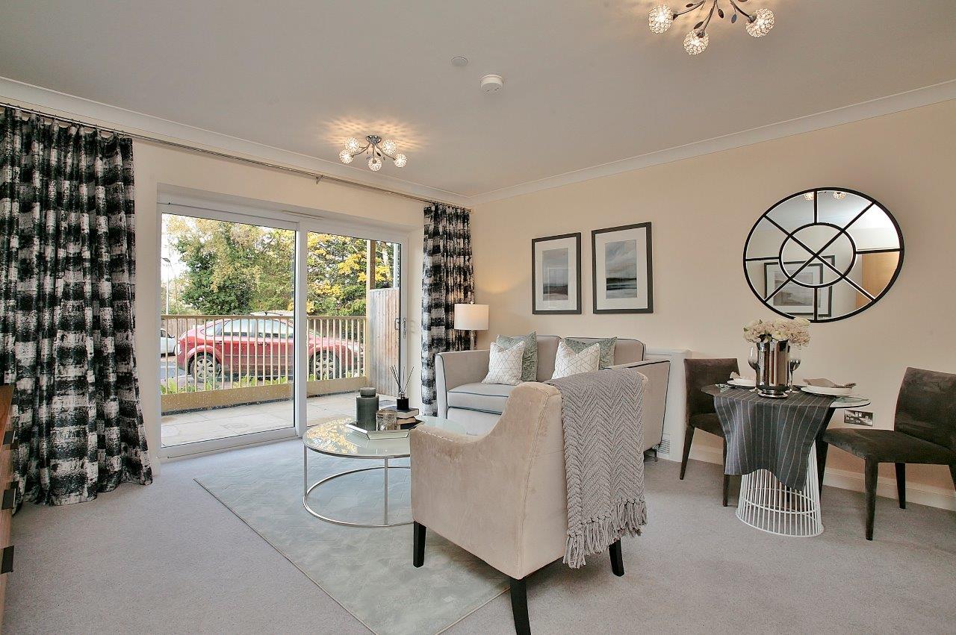
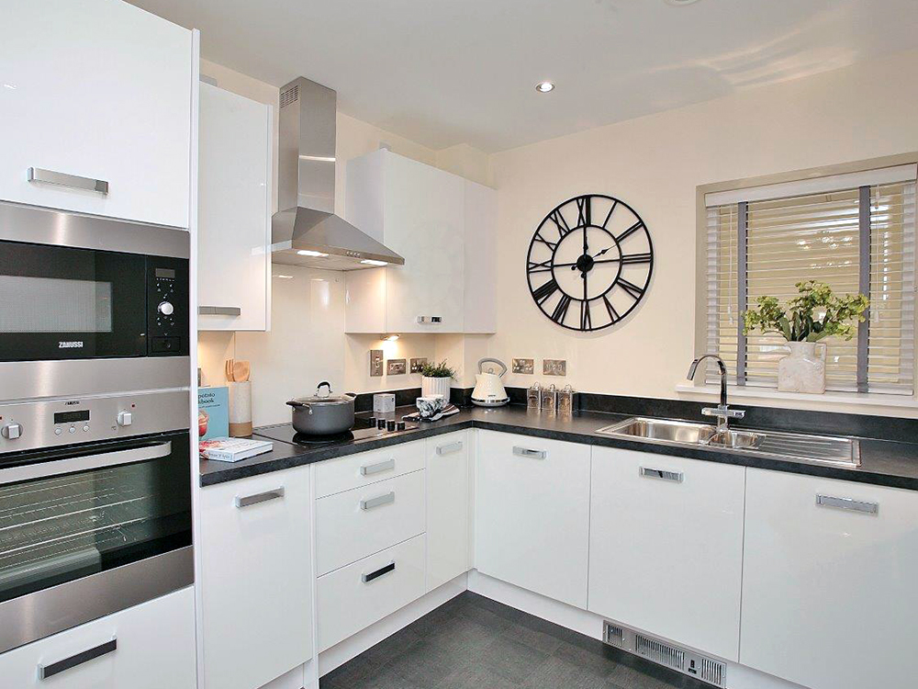
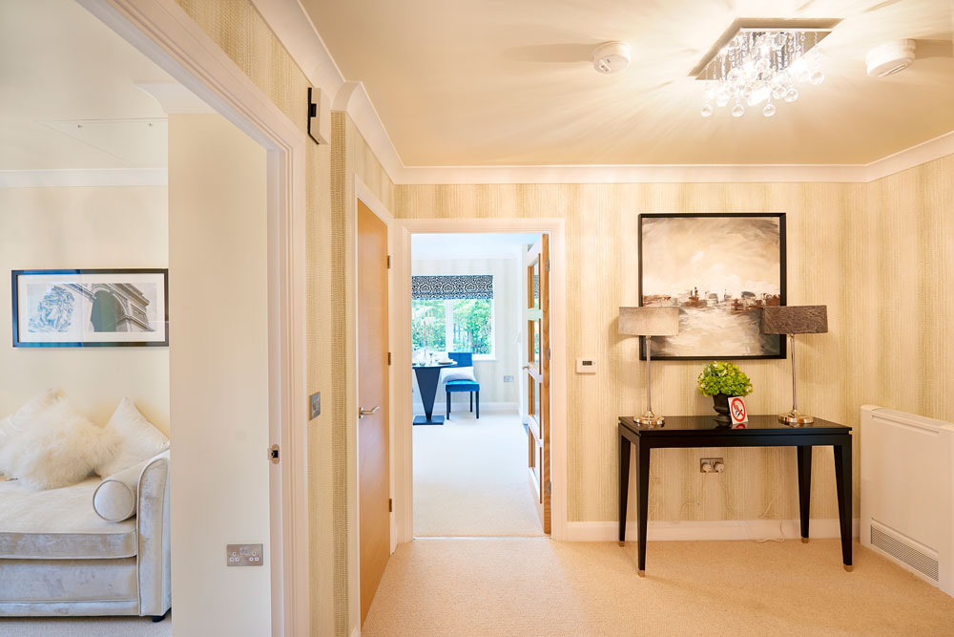
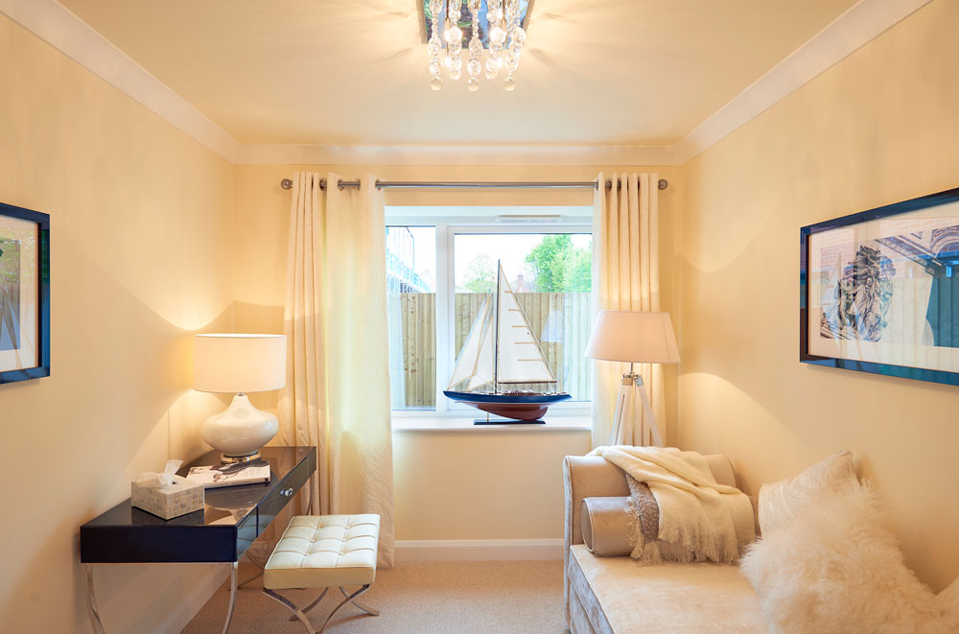




The Easington is a two-bedroom, second floor apartment offering plenty of living space. Thoughtfully designed, the spacious hallway, with storage cupboards leads to the living, dining space featuring a Julliette balcony; perfect for catching the afternoon sun. A separate fully fitted kitchen, with integrated appliances, is accessed from the living space.
The master bedroom with fitted wardrobes and a second bedroom are also located off the hallway. A contemporary wet room completes this home.
All of our apartments have neutral décor; making it is easy to add your own personal touches, sensible energy-efficient heating and carefully positioned plug sockets, telephone, and satellite connection points.
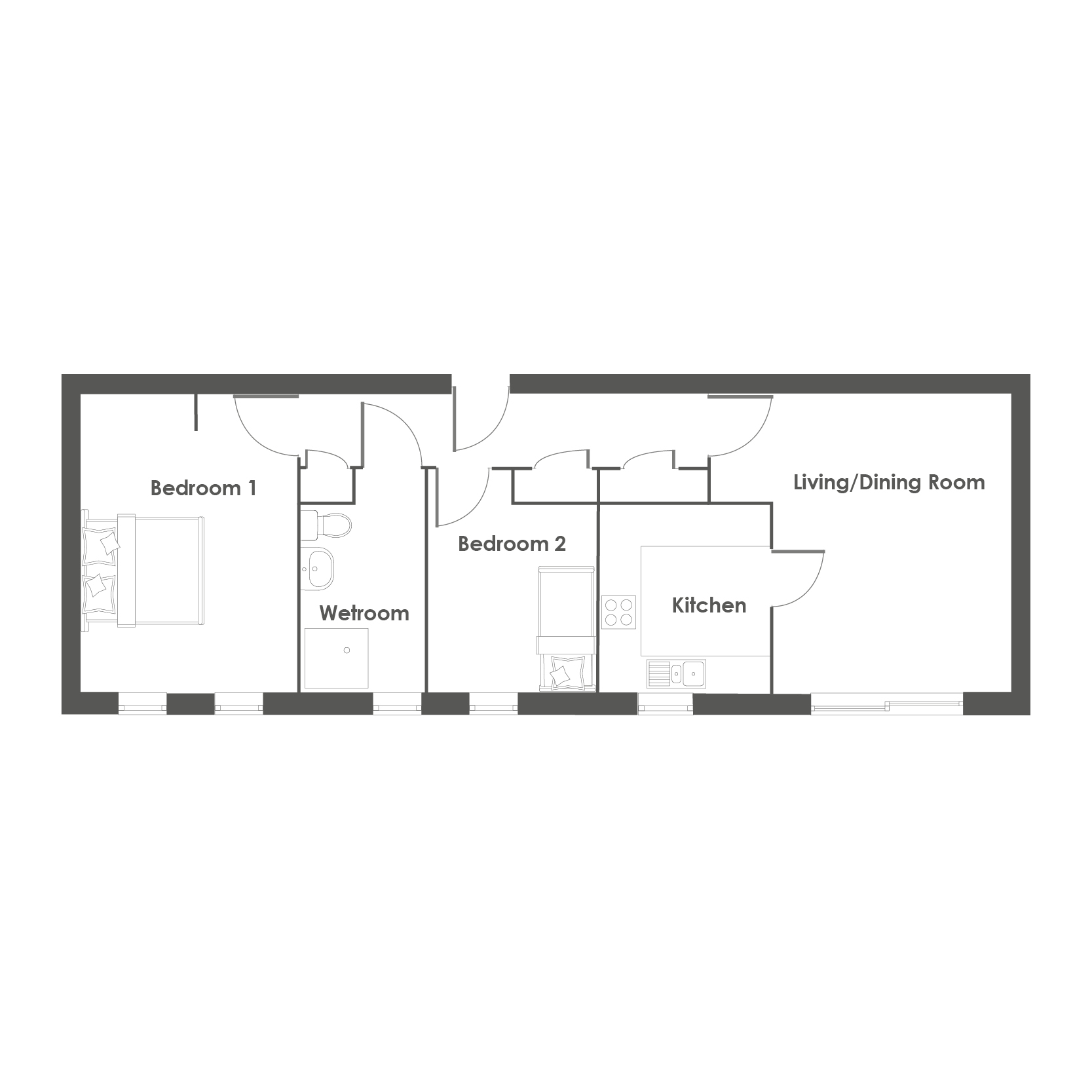
The picturesque market town of Banbury is the ideal setting for your new retirement home. Park Gardens is less than a mile* from the town centre with its fantastic range of shops, pubs and restaurants – plus places of interests such as the Oxford Canal and Tooley’s Boatyard. *Distance (miles) and journey times are approximate and are taken from Google Maps.
Plot: 49
Call: 01295 272848
Email: parkgardens@bromford.co.uk
10:00 - 17:00 Monday - Saturday.