

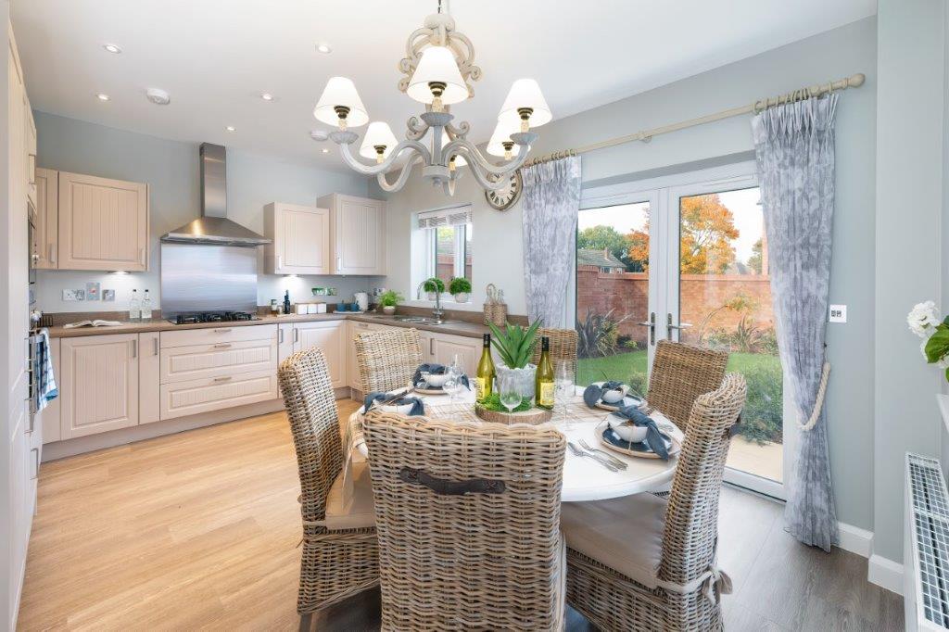
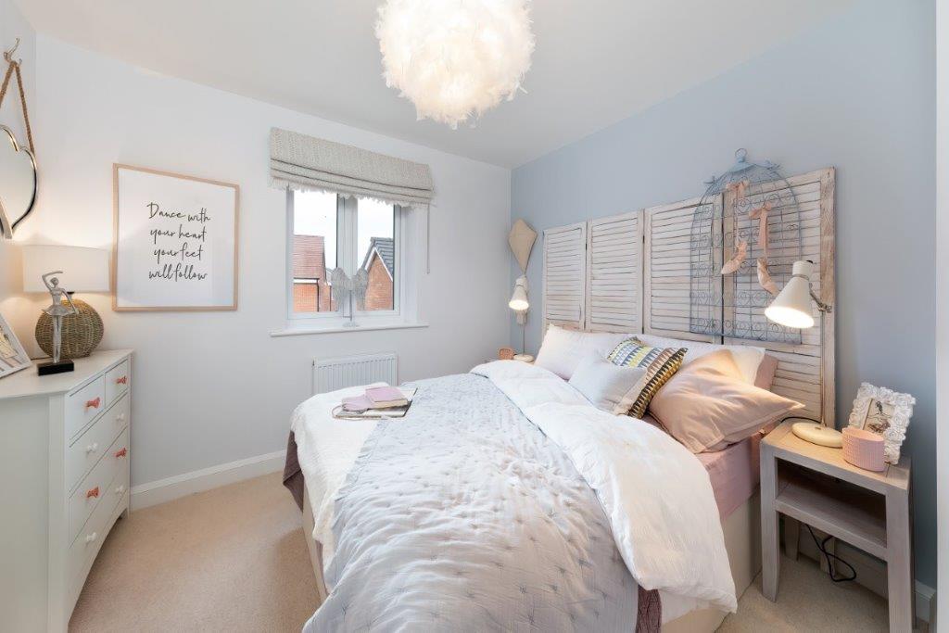
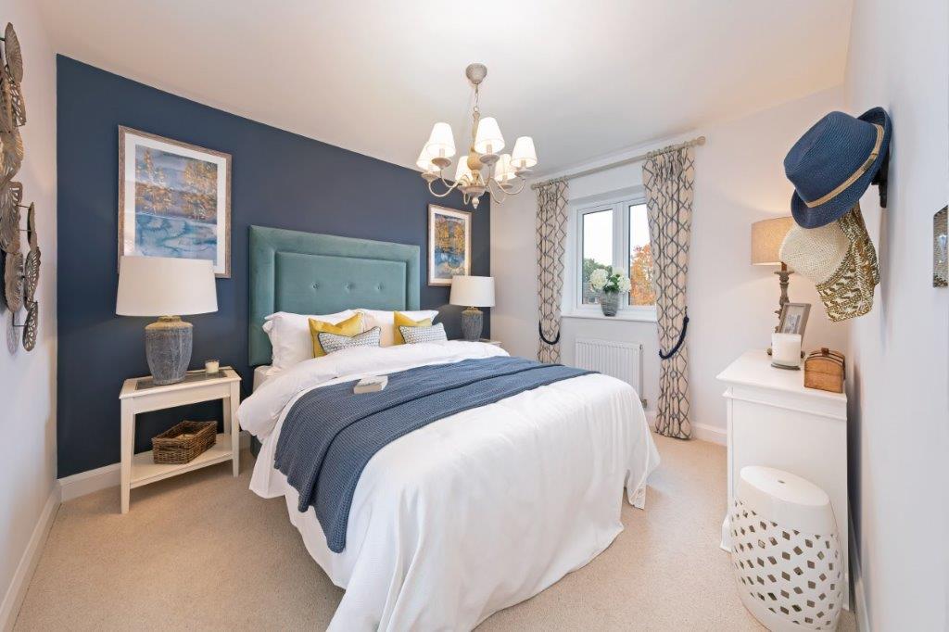
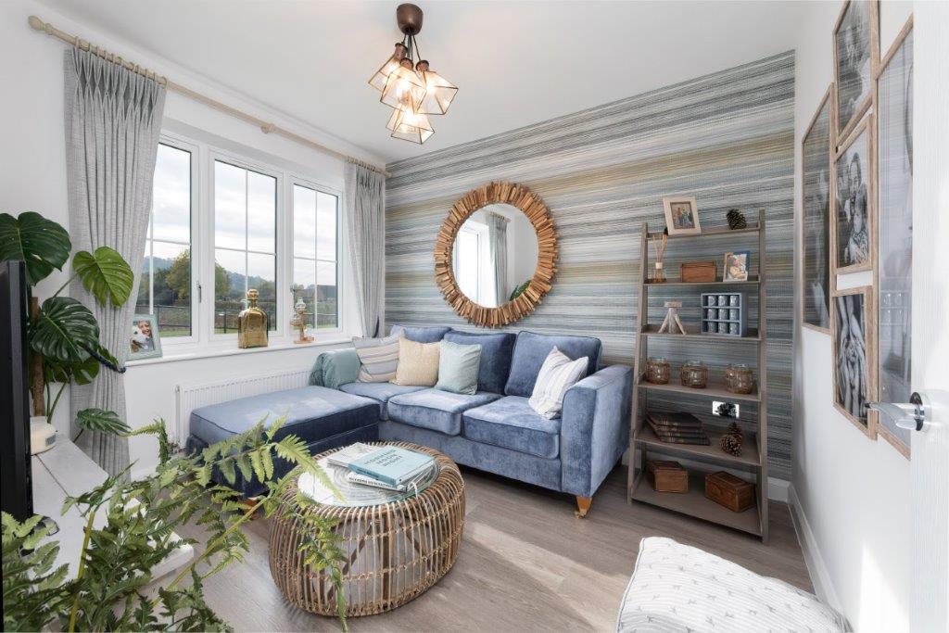
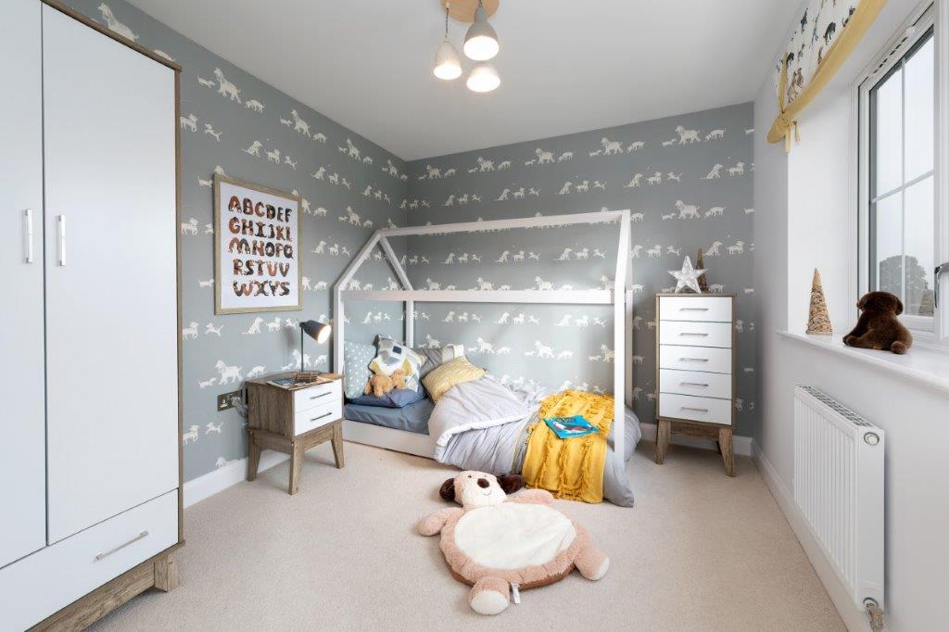
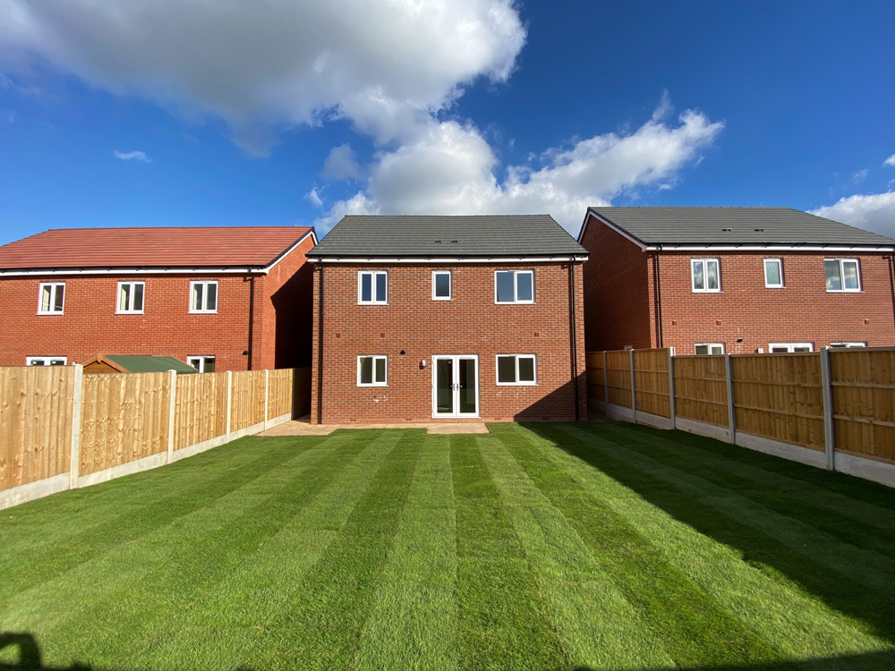
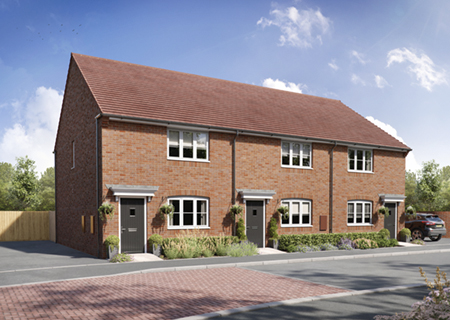




The Cedar is a three-bedroom home, perfect for young families and couples looking for extra space.
The spacious lounge is accessed from the hallway and is the perfect place to unwind at the end of the day. The open-plan kitchen and dining room is the heart of this home, filled with natural light from the french doors that open out onto a good-sized private rear garden complete with turf and paving. There is ample storage on the ground floor and a handy downstairs guest cloakroom.
Heading upstairs you will find two double bedrooms and a third bedroom which could alternatively be used as a nursery or study for home working. Just off the landing, there is a stylish family bathroom .. Outside you will find driveway parking for two cars.
If you want to know more about shared ownership or what your next steps are, have a look here
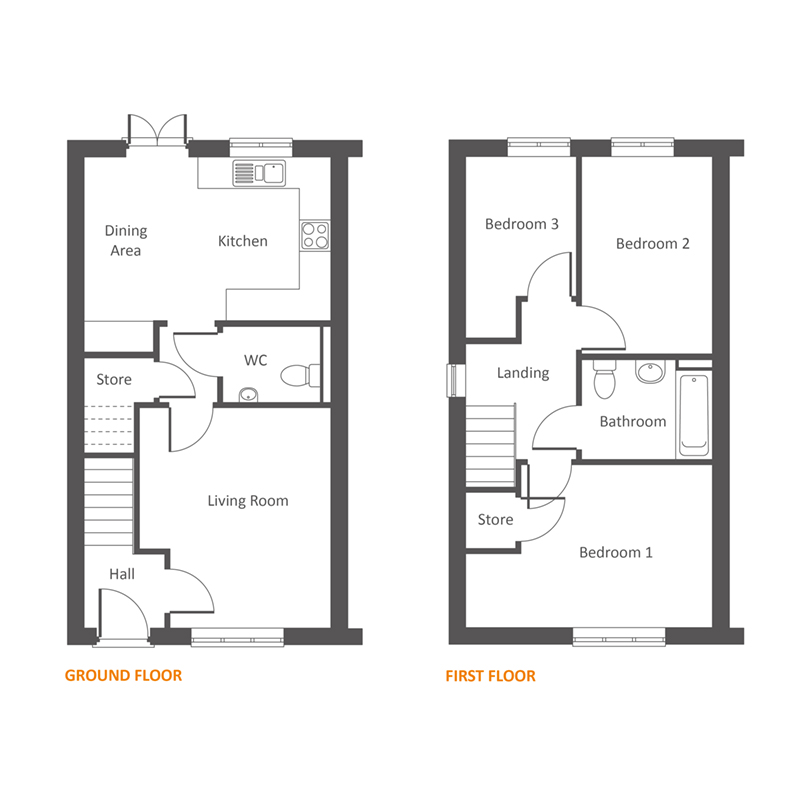
Plot: 22
Call: 0800 9160 502
Email: Sales@Bromford.co.uk
09:30 - 17:00 Tuesday to Saturday