

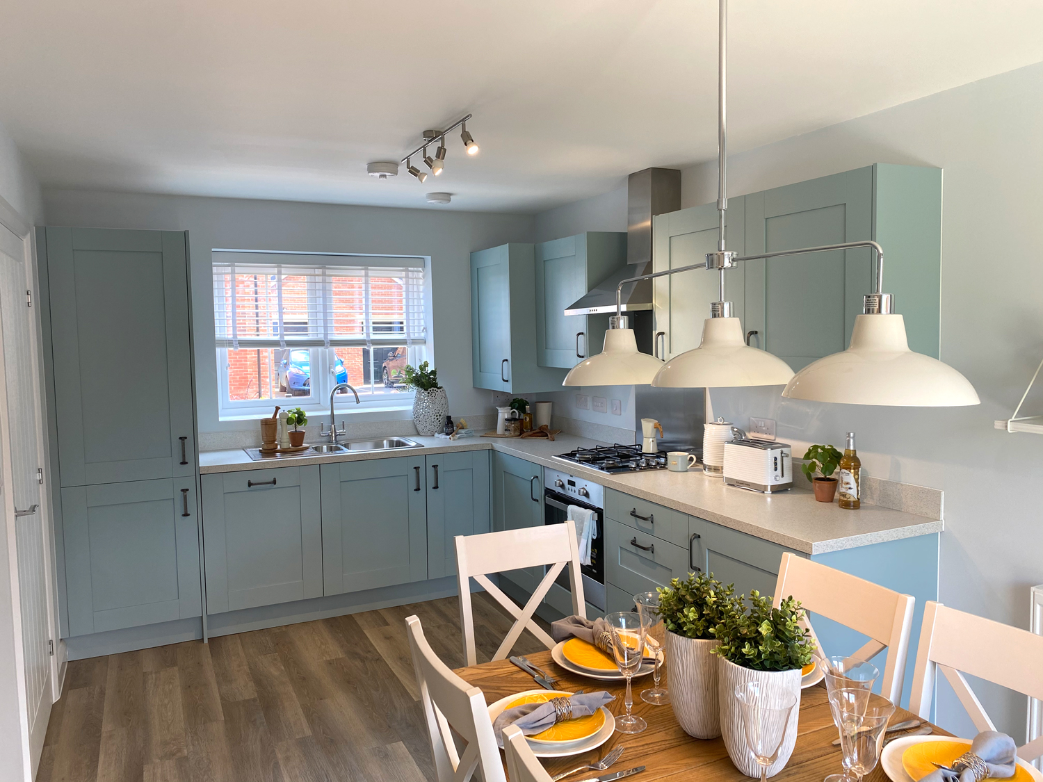
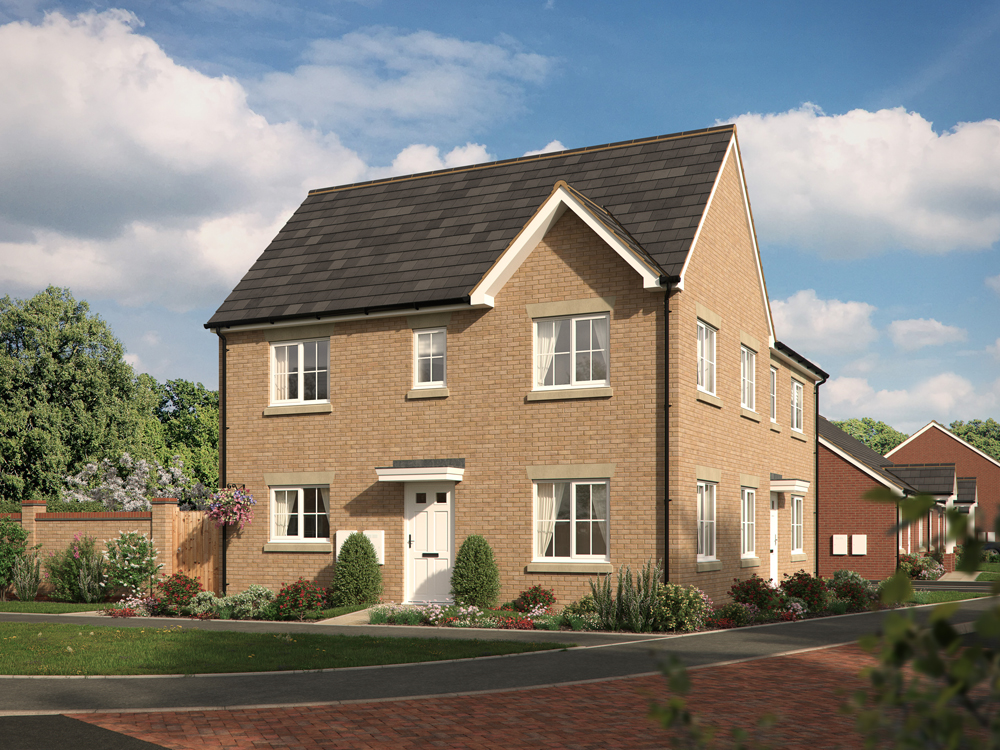
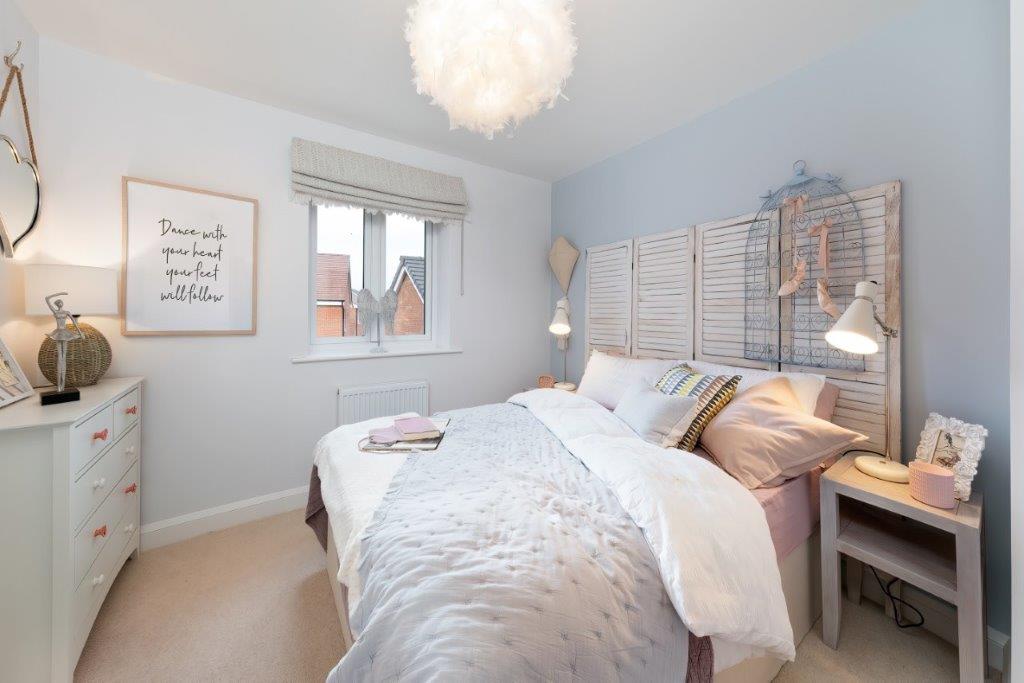
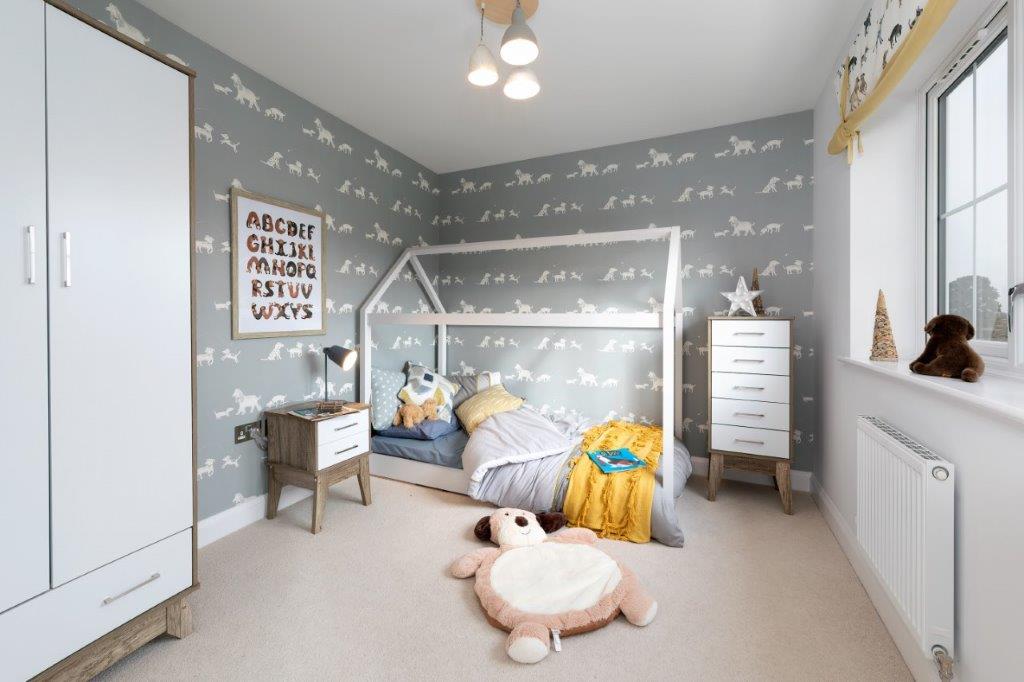
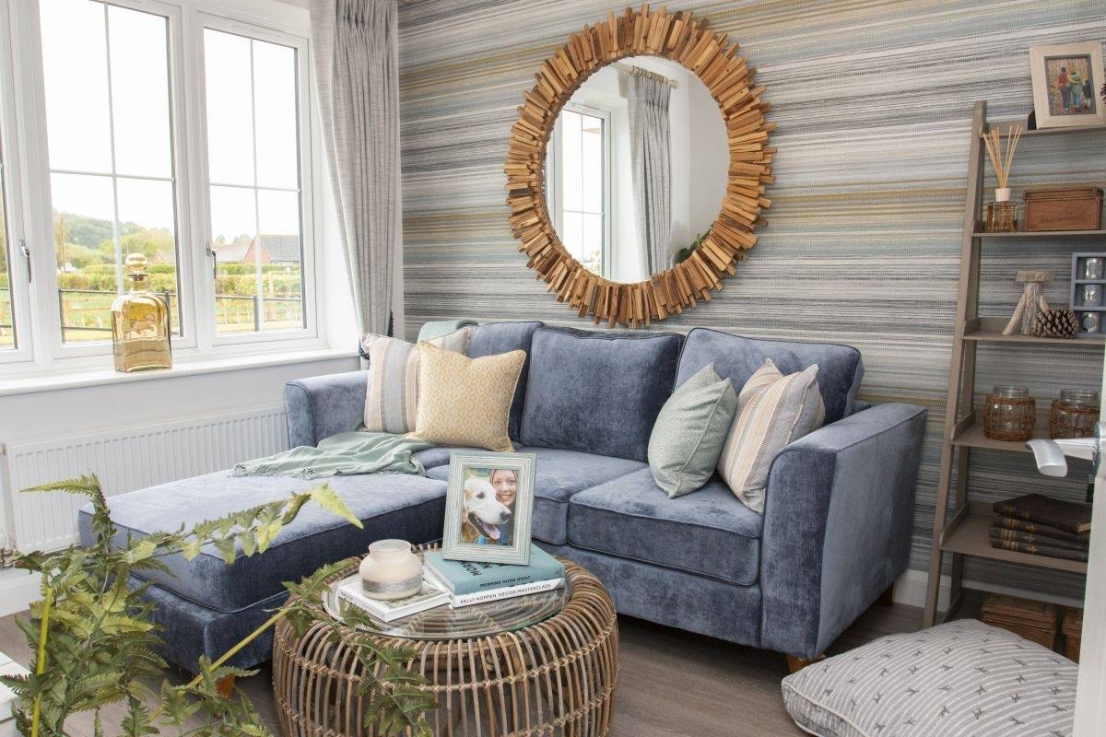




The Swift three bedroom home offers a practical layout perfect for young families and couples looking for extra space.
The spacious lounge is perfect for family life, with a feature bay window that floods the room with natural light. Across the central hallway, you will find the kitchen/dining room with French doors out to the garden making it the perfect place to start the day. There is ample storage on the ground floor with a cupboard in the lounge and in the hallway, and a handy downstairs cloakroom.
Heading upstairs you will find a spacious master bedroom with fitted wardrobes, a second double bedroom, and a third bedroom which could alternatively be used as a nursery or home office. There is a stylish bathroom and that all-important extra storage cupboard on the landing.
This home also features a private turfed, rear garden complete with paving and gate for easy access. Gardens to the front and side with driveway parking for two cars.
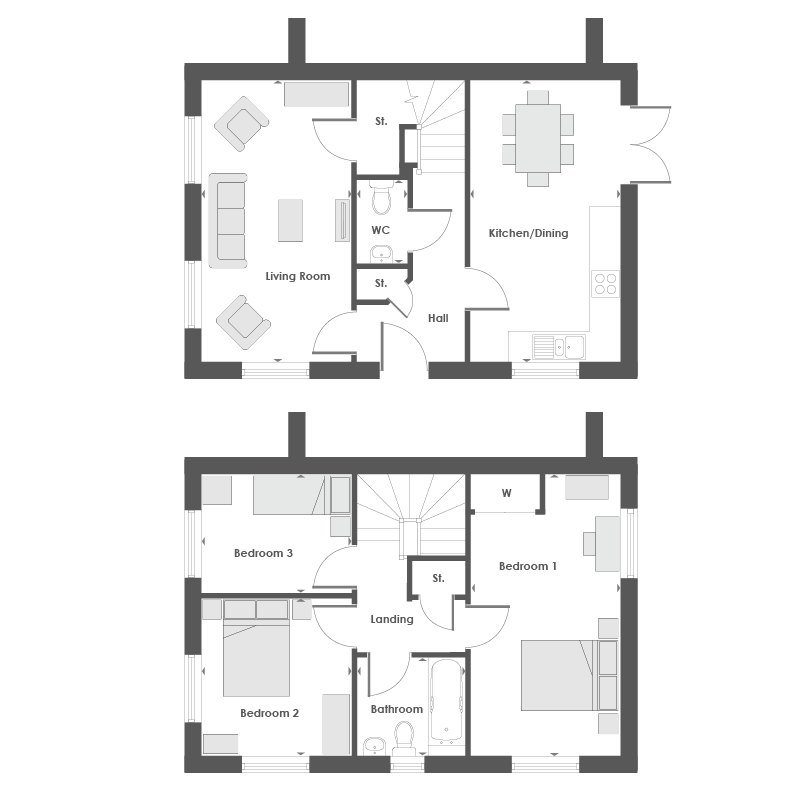
Plot: 1
Call: 0800 9160 514
Email: sales@bromford.co.uk
09:30 - 17:00 Tuesday - Saturday